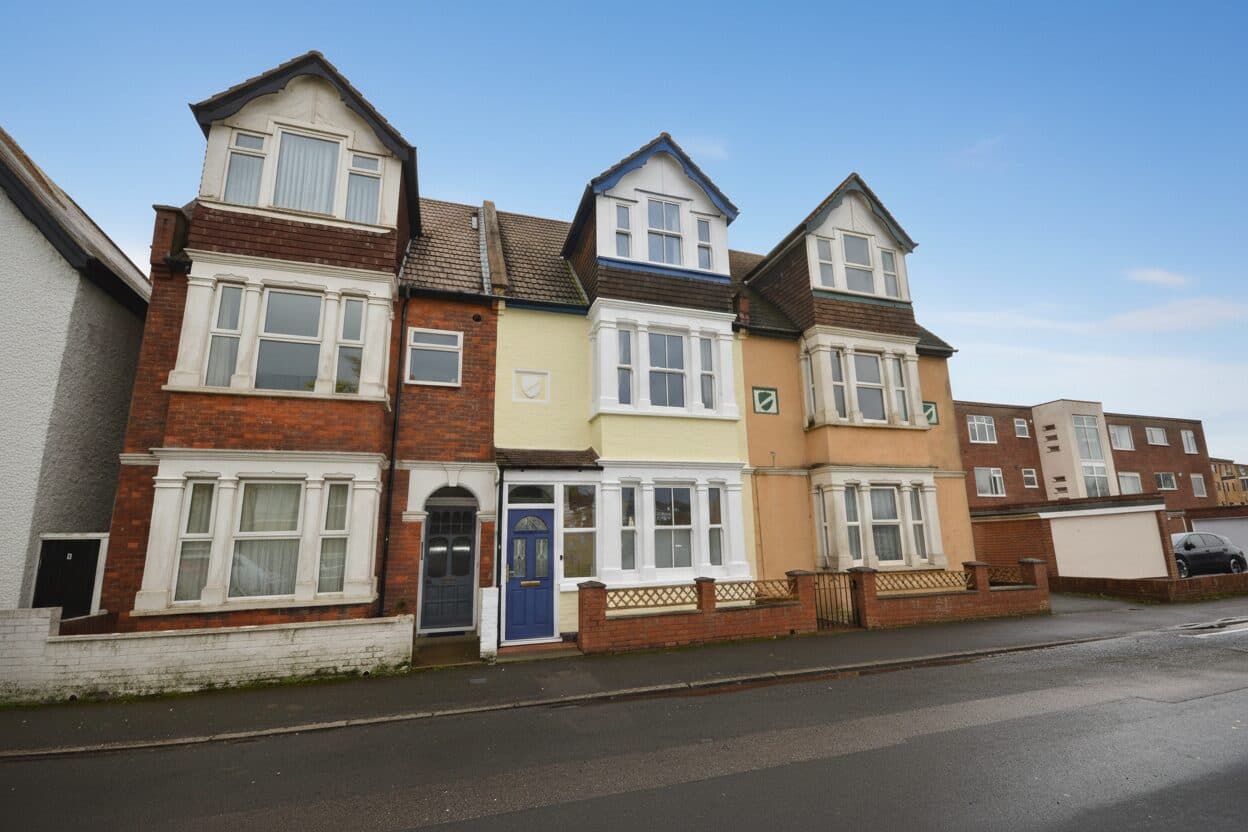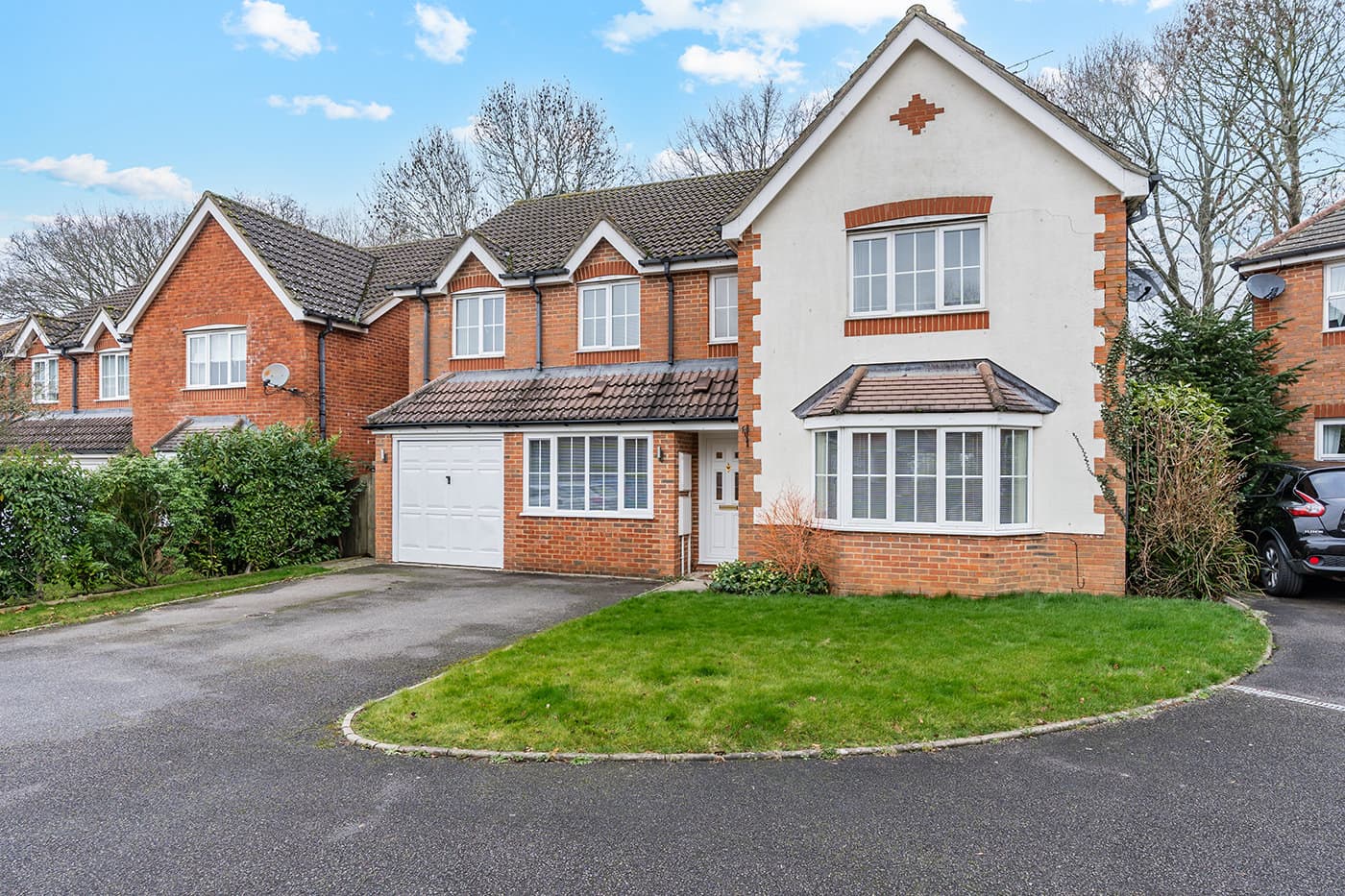Our Branches
Ashford
5 Kings Parade,
Ashford, Kent
TN24 8SQ
Hythe & Romney Homes
Cheriton/Folkestone
30 High Street,
Cheriton, Kent
CT19 4ET

We tailor every marketing campaign to a customer’s requirements and we have access to quality marketing tools such as professional photography, video walk-throughs, drone video footage, distinctive floorplans which brings a property to life, right off of the screen.
Attractive 5-Bedroom Family Home Located In A Sought-After Village Position
This attractive five-bedroom detached weatherboarded home occupies a prime corner position within the development, with an open aspect and field views to the side. The property boasts excellent kerb appeal, with a private driveway for two cars and a double garage.
Inside, the house is beautifully presented throughout and is filled with natural light thanks to its southerly facing aspect, creating bright and welcoming living spaces. The well-planned layout begins with a spacious hallway, giving access to a cloakroom and a study, ideal for home working. The lounge, with its bay window overlooking the garden and a feature open fireplace, provides a warm and inviting reception space. The kitchen/diner forms the heart of the home, perfect for family life and entertaining, while a utility room adds further convenience and a second reception room offers flexibility as a playroom, snug or formal dining room.
Upstairs, the first floor is arranged around a generous landing, serving five well-proportioned bedrooms. The main bedroom enjoys its own walk-in wardrobe and en-suite shower room, while bedroom two also benefits from an en-suite and built-in wardrobe. Three further bedrooms are complemented by a functional family bathroom.
Outside, the property features a lovely, good-sized rear garden, mainly laid to lawn with fenced boundaries for privacy. There is gated side access and a convenient door to the garage, making it both secure and practical for family living.
The home is set within the popular village of Aldington, which offers a strong sense of community along with a range of amenities including a local shop, post office, pub, primary school, village hall and recreational grounds. For those who enjoy the outdoors, the surrounding countryside provides plenty of scenic walks, while excellent transport links place Ashford and the International Station with high-speed rail links to London (St Pancras in 37 minutes) within easy reach.
This superb home combines versatile accommodation, elegant presentation, abundant natural light, and a sought-after village setting, making this an ideal home perfect for modern family life.
Hallway
Part glazed composite door to the front, stairs leading to the first floor with under-stairs storage cupboard, doors to each room, radiator and laminate wood flooring.
Cloakroom
Window to the front, WC, wash basin, extractor fan, radiator and laminate wood flooring.
Study 9' 8" x 13' 1" (2.95m x 3.99m)
Window to the front, radiator and laminate wood flooring.
Reception Room 11' 3" x 20' 2" (3.43m x 6.15m)
Window to the front, radiator and laminate wood flooring.
Living Room 13' 1" x 17' 4" (3.99m x 5.28m)
Windows to the rear, feature open fireplace, radiator and laminate wood flooring.
Kitchen / Dining room 13' 8" x 20' 2" (4.17m x 6.15m)
A light and spacious room with a dual aspect enjoying windows to the side and rear and doors opening to the garden, plenty of space for a family-sized table & chairs and laminate wood flooring.
Fitted kitchen comprising tall, wall & base units with worksurfaces over, inset sink, built-in appliances including an eye-level double electric oven, 4-zone induction hob with extractor hood over, dishwasher and fridge/freezer.
Utility Room 5' 8" x 20' 2" (1.73m x 6.15m)
Part glazed door to the garden, storage cupboards with worksurfaces over and inset stainless steel sink/drainer, plumbing and space for washing machine and tumble dryer, radiator, tiled splashback and tiled flooring.
Landing
Window to the rear, doors to each room, loft access, cupboard housing hot water cylinder, radiator and carpet laid to the stairs and landing.
Bedroom 1 13' 9" x 14' 7" (4.19m x 4.45m)
Dual aspect with windows to the side and rear, walk-in wardrobe, radiator and fitted carpet.
En-suite
Window to the side, square shower enclosure with thermostatic shower, WC, wash basin, extractor fan, radiator, half height walk tiled (fully tiled to the shower enclosure) and tiled flooring.
Bedroom 2 11' 3" x 13' 9" (3.43m x 4.19m)
Window to the rear, built-in wardrobe, radiator and fitted carpet.
En-suite
Window to the side, square shower enclosure with thermostatic shower, WC, wash basin, extractor fan, radiator, half height walk tiled (fully tiled to the shower enclosure) and tiled flooring.
Bedroom 3 9' 8" x 13' 2" (2.95m x 4.01m)
Window to the front, radiator and fitted carpet.
Bedroom 4 8' 8" x 13' 1" (2.64m x 3.99m)
Window to the rear, radiator and fitted carpet.
Bedroom 5 7' 5" x 13' 2" (2.26m x 4.01m)
Window to the side, radiator and fitted carpet.
Bathroom
Window to the rear, bath with mixer taps and hand shower attachment, WC, wash basin, extractor fan, radiator, half height wall tiled and tiled flooring.

