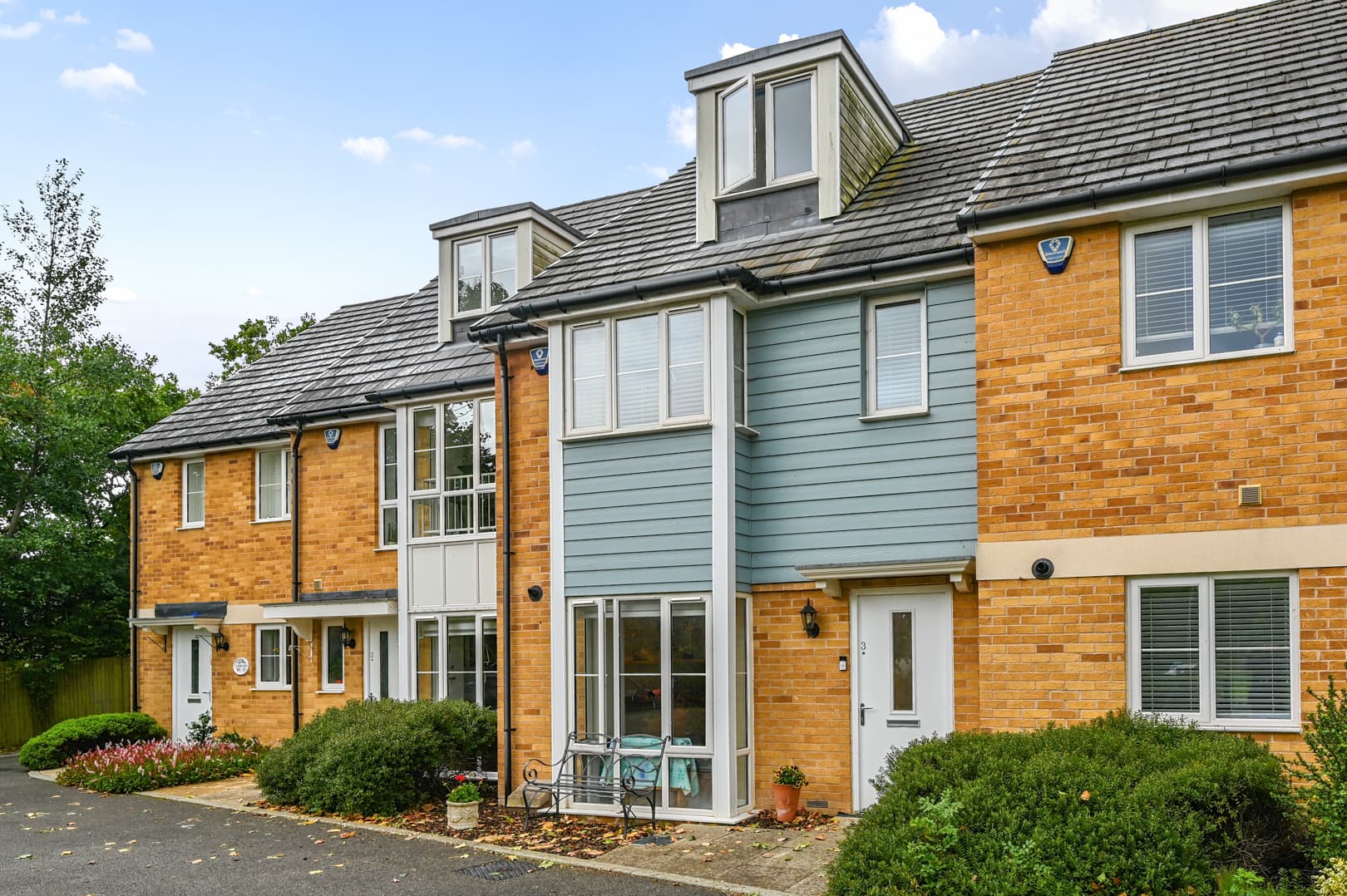Our Branches
Ashford
5 Kings Parade,
Ashford, Kent
TN24 8SQ
Hythe & Romney Homes
Cheriton/Folkestone
30 High Street,
Cheriton, Kent
CT19 4ET

We tailor every marketing campaign to a customer’s requirements and we have access to quality marketing tools such as professional photography, video walk-throughs, drone video footage, distinctive floorplans which brings a property to life, right off of the screen.
This attractive and well-presented Victorian Grade II listed family home boasts a convenient town location, offering the perfect blend of historical charm and modern convenience. This 4-bedroom mid-terraced house comes to market with no onward chain, making it an appealing prospect for those looking to move swiftly into their new abode. The property features a family bathroom, three en-suites, and a cloakroom, ensuring ample facilities for a busy household.
Stepping inside, the property reveals a welcoming ambience with a lounge featuring a fire place and a dining room, both adorned with exposed floorboards that exude character and warmth. The galley kitchen is efficiently designed to cater to culinary pursuits, while the spacious accommodation spread over 3 floors provides room for versatile living arrangements. This property truly offers a lifestyle of comfort and convenience, with easy walking distance to Ashford’s vibrant Town Centre, the international train station, and reputable grammar and primary schools.
The expansive outside space of this property further enhances its appeal, ensuring that residents can enjoy the benefits of both indoor and outdoor living. Whether it's unwinding in the tranquillity of the courtyard garden or hosting gatherings in the generously sized lawned garden, there is ample opportunity to make the most of the fresh air and natural surroundings. Off-road parking for 4 vehicles further adds to the practicality of this desirable offering. Embrace the opportunity to call this impressive property your own and experience the harmonious blend of heritage and modernity that it offers. Schedule a viewing today to explore all that this charming residence has to offer.
Hallway
With stairs to first floor.
Lounge 11' 7" x 11' 3" (3.53m x 3.43m)
Dining Room 14' 6" x 11' 0" (4.42m x 3.35m)
Kitchen 13' 11" x 6' 2" (4.24m x 1.88m)
Cloakroom
Landing
Bedroom 11' 11" x 9' 8" (3.63m x 2.95m)
En-suite
Bedroom 8' 7" x 6' 8" (2.62m x 2.03m)
Family Bathroom
Second Floor Landing
Bedroom 14' 6" x 11' 8" (4.42m x 3.56m)
En-suite
Bedroom 14' 6" x 11' 0" (4.42m x 3.35m)
En-suite

