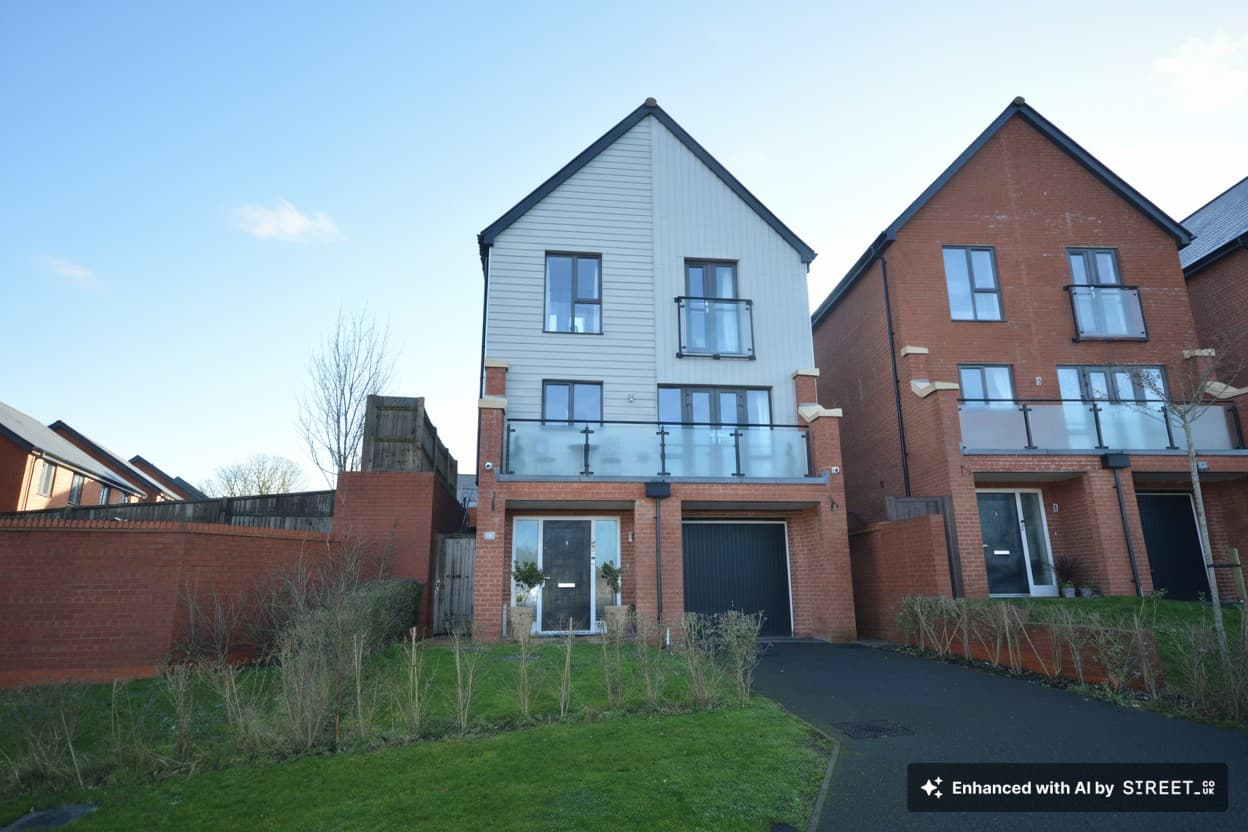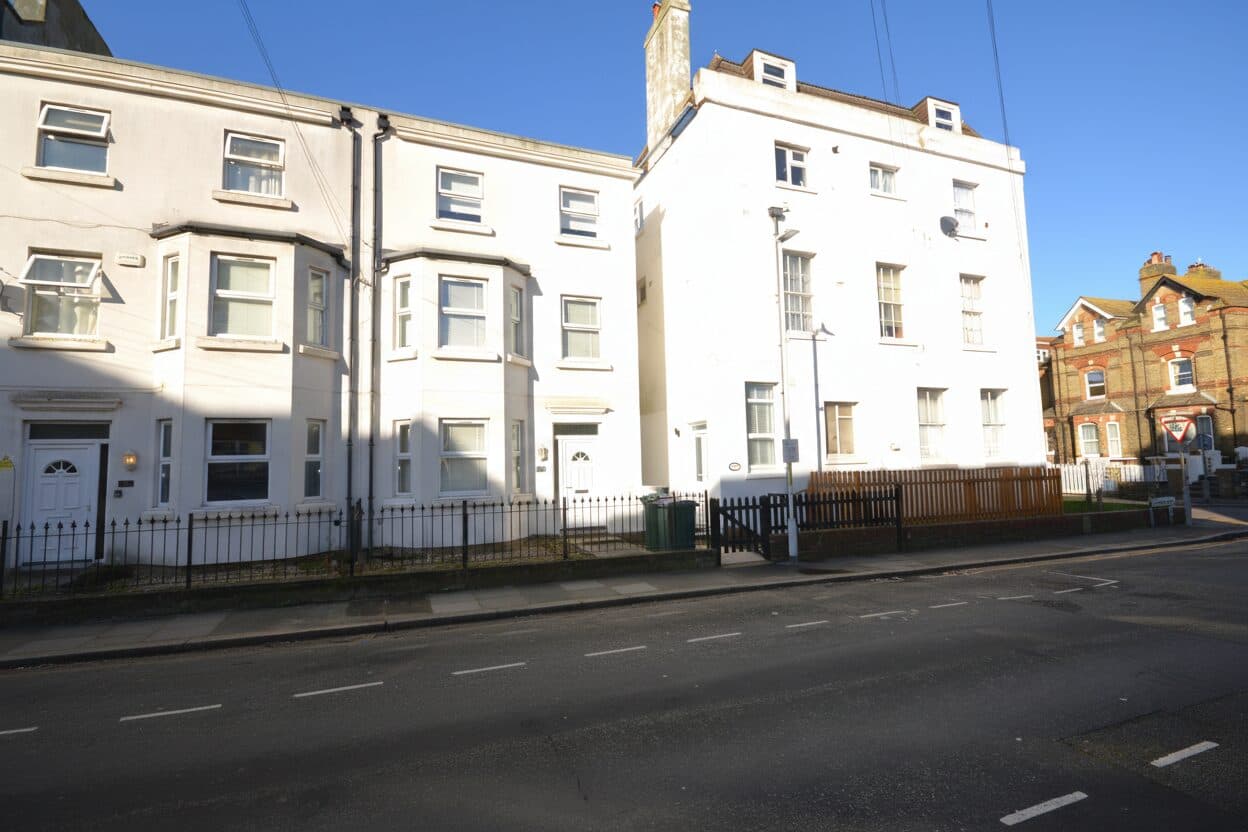Our Branches
Ashford
5 Kings Parade,
Ashford, Kent
TN24 8SQ
Hythe & Romney Homes
Cheriton/Folkestone
30 High Street,
Cheriton, Kent
CT19 4ET

We tailor every marketing campaign to a customer’s requirements and we have access to quality marketing tools such as professional photography, video walk-throughs, drone video footage, distinctive floorplans which brings a property to life, right off of the screen.
Four-Bedroom Detached Family Home in Sought-After Kennington
Nestled within the Little Burton Farm development, this well presented four-bedroom detached residence offers an ideal blend of space, style, and convenience. Situated in a cul-de-sac, the property is ideally located close to local amenities, local schools, and excellent transport links.
Spacious hallway that leading to the lounge, complete with a feature fireplace. Kitchen diner with French doors leading to the garden. Featuring integrated appliances, ample storage, and a with doors opening directly onto the rear garden
Upstairs, the property continues to impress with four well-proportioned bedrooms. The master bedroom features its own en-suite shower room, while the remaining bedrooms are served by a modern family bathroom.
Outside, the private driveway provides parking for up to three/four vehicles, while the rear garden is mainly laid to lawn
This outstanding home offers generous accommodation and versatile living in one of Kennington’s most sought-after residential areas. With spacious interiors and a prime location in the Little Burton Farm development, it is perfectly suited for growing families or those seeking extra space in a quiet, yet well-connected setting. Early viewing is highly recommended to fully appreciate everything this property has to offer.
Hallway
Entrance hall with stairs leading to the first floor, doors leading to rooms and garage. Window to side.
Lounge 16' 10" x 11' 10" (5.13m x 3.60m)
Bay window to the front, Window to the side. Fitted carpet. Doors leading to the dining room
Dining Room 9' 8" x 8' 11" (2.95m x 2.73m)
Fitted carpets, radiator. Double glazed single hinged French door leading to the rear garden.
Kitchen/Diner 15' 4" x 9' 8" (4.67m x 2.95m)
Stone effect vinyl flooring. Matching wall and base units, sink with mixer tap. Electric hob with overhead extractor fan. Integrated fridge and freezer, dishwasher. French doors leading to the garden.
Landing
Georgian style decorative window. Airing cupboard housing water cylinder.
Bedroom One 13' 7" x 11' 8" (4.15m x 3.56m)
Window to the front, fitted carpet, radiator. Fitted wardrobe.
Bedroom Two 13' 1" x 10' 8" (4.00m x 3.24m)
Double aspect windows, fitted carpet, radiator, door leading to ensuite.
En-suite
Part tiled. Low level wc, handbasin and shower. Obscured glass window.
Bedroom Three 9' 3" x 8' 9" (2.81m x 2.67m)
Window to the rear fitted carpet, radiator
Bedroom Four 10' 10" x 8' 5" (3.29m x 2.56m)
Carpeted throughout, window to rear, fitted wardrobe
Family Bathroom 6' 9" x 6' 3" (2.06m x 1.91m)
Part tiled. Low level wc. Hand basin. Roll top bath and shower.
Obscured glass window

