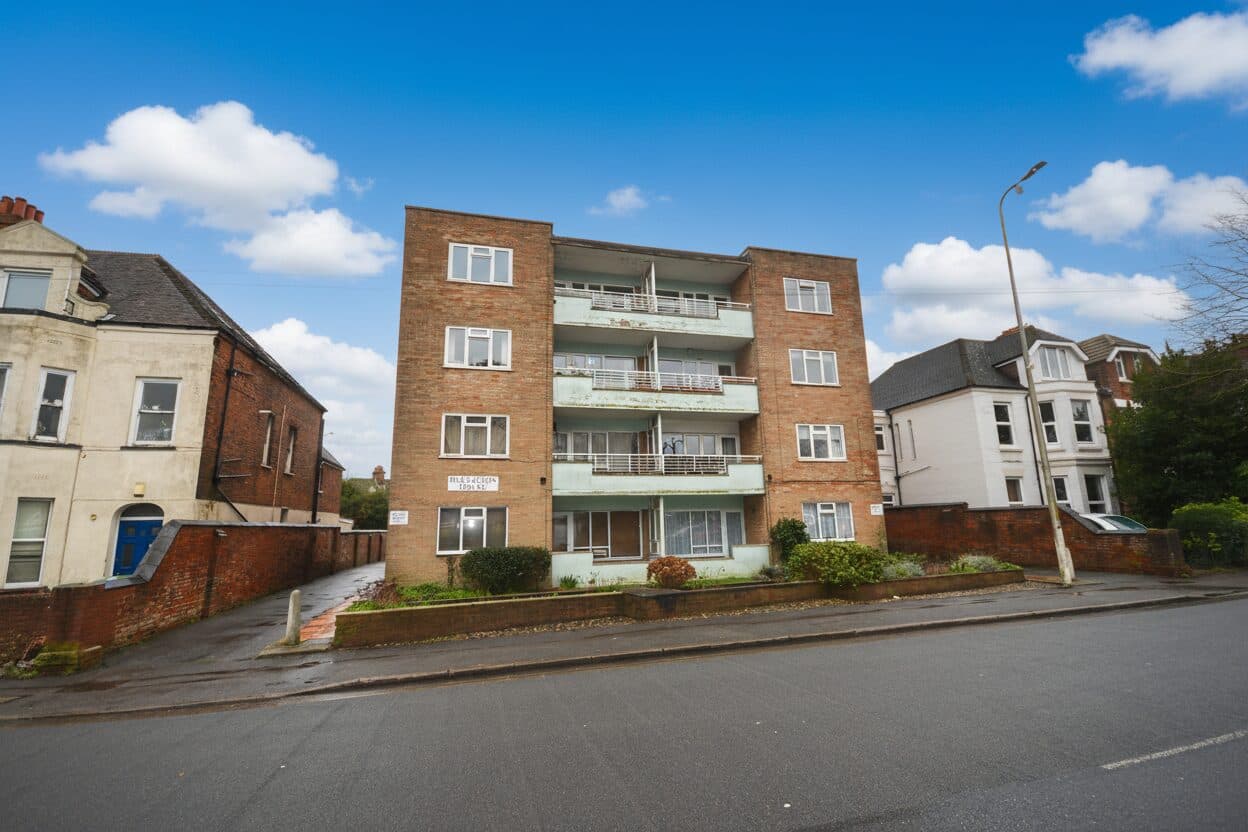Our Branches
Ashford
5 Kings Parade,
Ashford, Kent
TN24 8SQ
Hythe & Romney Homes
Cheriton/Folkestone
30 High Street,
Cheriton, Kent
CT19 4ET

We tailor every marketing campaign to a customer’s requirements and we have access to quality marketing tools such as professional photography, video walk-throughs, drone video footage, distinctive floorplans which brings a property to life, right off of the screen.
Nestled within the sought-after Repton Park area, this delightful ground floor apartment with a private entrance offers the ideal combination of comfort and convenience. Built in 2017, this modern 2-bedroom residence boasts the added advantage of a 116-year lease. The living spaces are thoughtfully designed, featuring an open-plan kitchen/living room ideal for entertaining with built in appliances. The property further comprises two bedrooms, one with built in wardrobes, a modern kitchen, a stylish bathroom, and two sizeable storage cupboards in the hallway. Residents will appreciate the proximity to amenities, as a short stroll leads to a play park, Repton Primary School, and a parade of shops including a Waitrose supermarket. For commuters, a bus stop with regular services to town is conveniently located just a brief walk away.
Set in a well-regarded locale, this charming apartment presents an inviting opportunity for those seeking a blend of modern comfort and practicality. The outdoor offerings of this residence continue to impress with an enclosed rear patio, complete with gated rear access for added privacy and security. Parking is never an issue with the allocated space and extra visitor spots ensuring convenience for residents and guests alike. From the modern kitchen to the sociable open-plan living area, every detail has been meticulously crafted to offer a seamless living experience. Take advantage of this rare find in the Repton Park area where style, functionality, and a sense of community converge to create a truly special living environment.
Hallway
With the benefit of 2 large storage cupboards.
Open Plan Kitchen/Dining/Sitting Room 25' 9" x 12' 3" (7.85m x 3.73m)
Wide range of cupboards and drawers beneath work surfaces with additional wall mounted units, windows to rear, door leading through to enclosed private patio, stainless steel sink with mixer tap and drainer, gas hob with extractor over and low level oven, wall mounted boiler enclosed in cupboard, integrated fridge/freezer and washing machine.
Bedroom 11' 1" x 11' 0" (3.38m x 3.35m)
Window outlook to front built in wardrobes with sliding doors.
Bedroom 11' 1" x 8' 7" (3.38m x 2.62m)
Window outlook to front.
Family Bathroom
White suite comprising low level wc, pedestal wash hand basin, panelled bath with mixer tap, shower screen and power shower over, locally tiled walls and inset spotlights.
