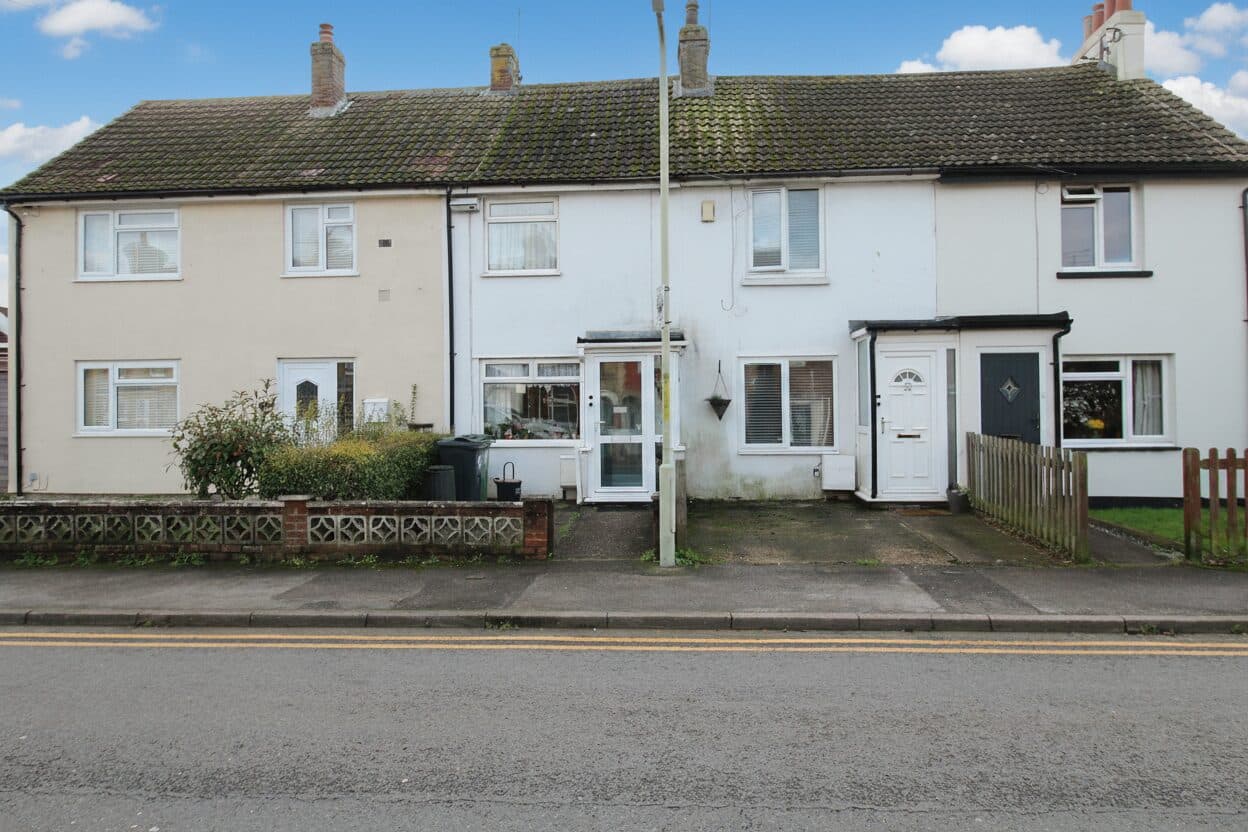Our Branches
Ashford
5 Kings Parade,
Ashford, Kent
TN24 8SQ
Hythe & Romney Homes
Cheriton/Folkestone
30 High Street,
Cheriton, Kent
CT19 4ET

We tailor every marketing campaign to a customer’s requirements and we have access to quality marketing tools such as professional photography, video walk-throughs, drone video footage, distinctive floorplans which brings a property to life, right off of the screen.
This two-bedroom semi-detached house offers comfortable living in a convenient location. The property features a bright living room, a fitted kitchen with space for dining, and a bathroom with a walk-in shower. Upstairs, both bedrooms are well-sized and naturally light.
Outside, there is a good-sized rear garden with a patio and lawn, along with useful storage. With double glazing and a tidy presentation throughout, this home is ready to move into and would suit first-time buyers, small families, or anyone looking for a well-kept property in an established area.
Lounge 13' 5" x 11' 5" (4.08m x 3.47m)
A bright and comfortable living room with a large front-facing window allowing plenty of natural light. The space offers room for both seating and storage, with a feature wall adding character. Finished with wood-effect flooring, the room provides a practical and welcoming setting, ideal for everyday family use.
Kitchen/Diner 14' 8" x 8' 9" (4.47m x 2.67m)
A practical kitchen and dining space, fitted with a range of wall and base units and work surfaces. There is space for freestanding appliances including a cooker, washing machine and fridge-freezer. A window to the rear brings in good natural light, and there is ample room for a dining table, making it a functional hub for everyday family living.
Bedroom One 12' 2" x 11' 4" (3.71m x 3.45m)
Window to the front, radiator fitted carpet.
Bedroom Two 10' 0" x 7' 9" (3.04m x 2.37m)
Window to the rear. Fitted carpet radiator.
Bathroom
